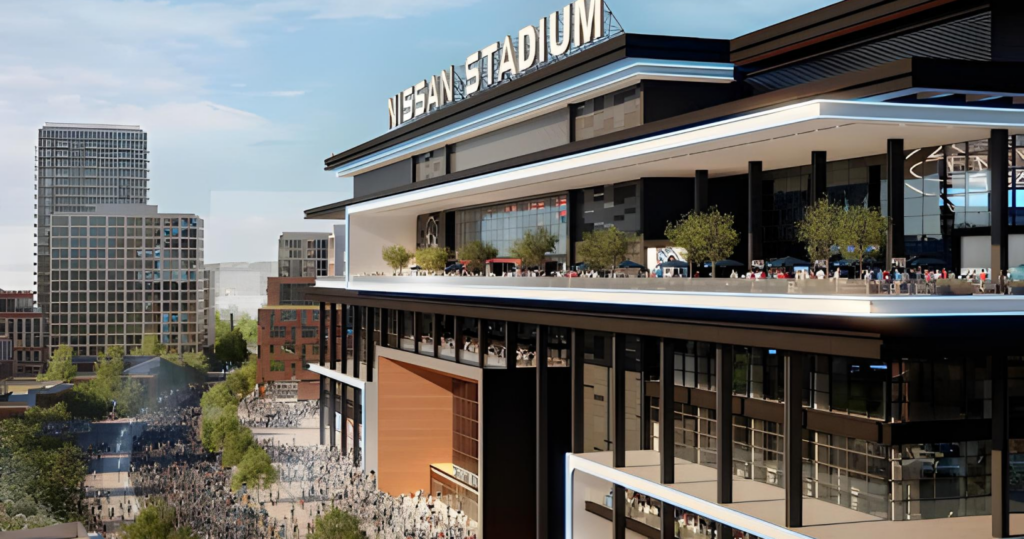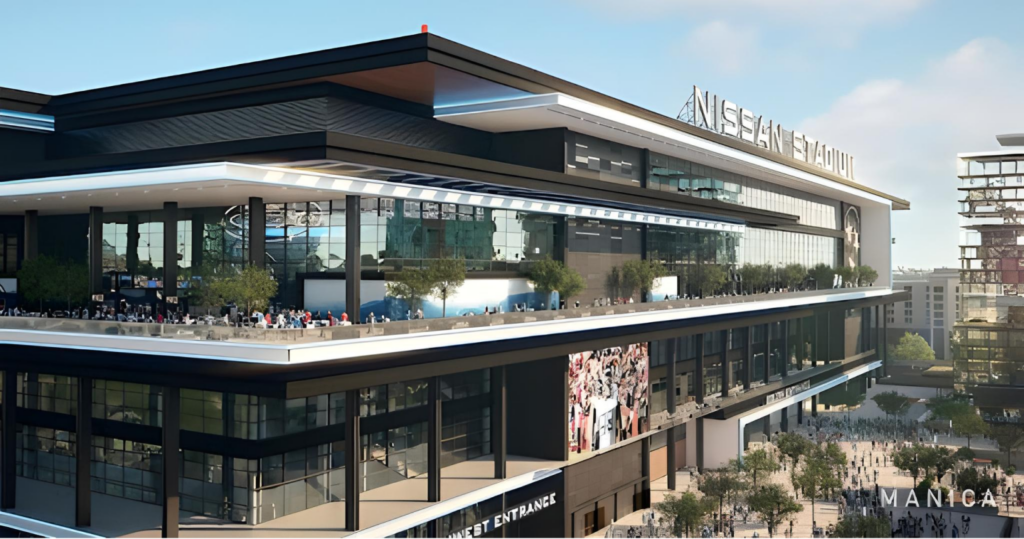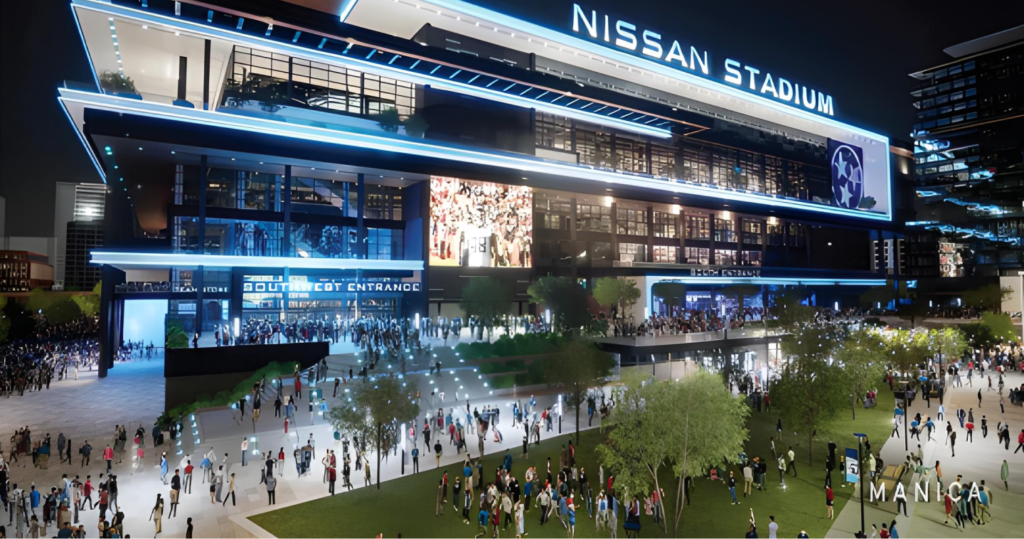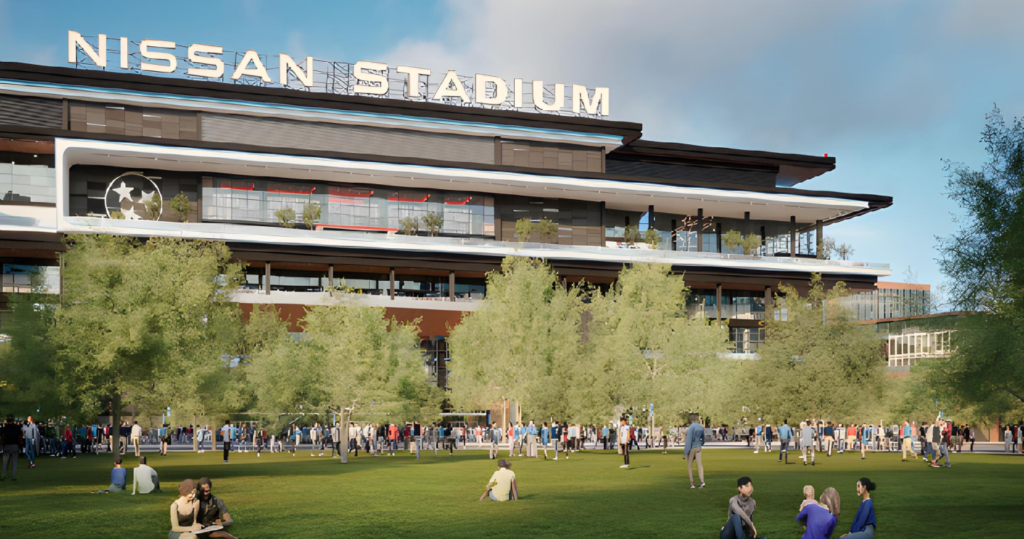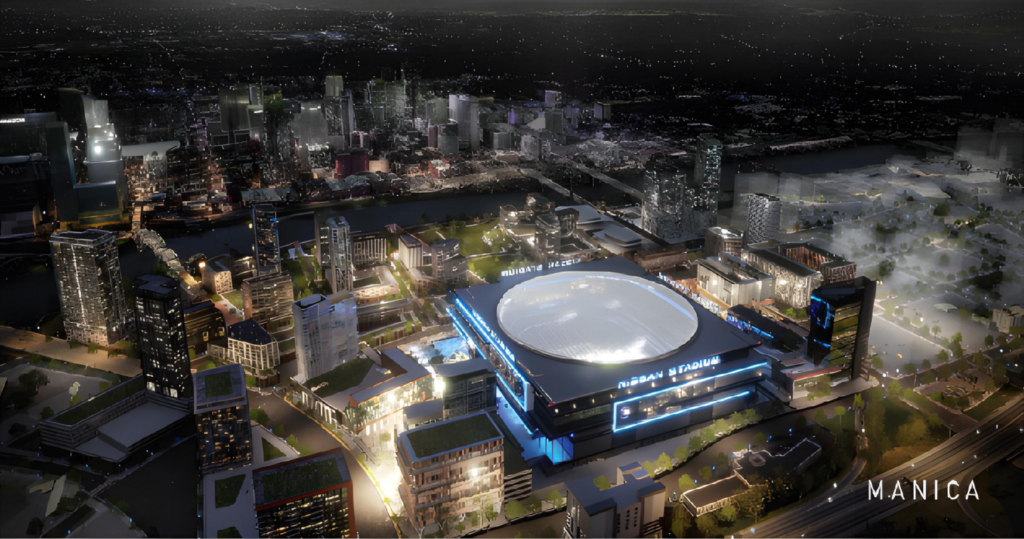The new enclosed stadium in Nashville, located along the East Bank of the Cumberland River, is designed to be a hub of excitement and community. With a seating capacity of approximately 60,000, it will host Tennessee Titans games, TSU football, and other major events like Super Bowls and Final Four tournaments, while offering 12,000 square feet of community space for classes, job training, and events. Inspired by Nashville’s spirit, this project is part of the city’s broader East Bank development plan, emphasizing sustainability, multi-functionality, and community engagement.
Key Features of the Design:
- Breathtaking Exterior Terraces: Panoramic views of Nashville offer social spaces for fans and event attendees, while innovative shading helps control sunlight, maintaining a comfortable indoor atmosphere.
- Immersive 21-Foot Halo Display: This iconic feature connects video screens across the endzones, enhancing the viewing experience.
- Fan-Centric Seating: A closer seating design brings fans into the heart of the action, vastly improving sightlines.
- Sustainable Materials: Hi-tech, eco-friendly materials are woven throughout the stadium to minimize waste, optimize energy and water usage, and meet LEED Gold certification standards.
CSBD is proud to contribute its expertise to this landmark project as part of the Architectural Associate team, providing critical consulting and design insights for the Facade, Waterproofing, and Window Wall-ensuring the stadium’s aesthetics and functionality stand the test of time.
Community Solutions by Design is here to bring Nashville’s vision to life, balancing cutting-edge design with sustainable solutions.
The stadium is set to open in 2027, with a projected budget of $2.1 billion USD, and will be an enduring symbol of Nashville’s forward-thinking approach to architecture, community, and sustainability.
